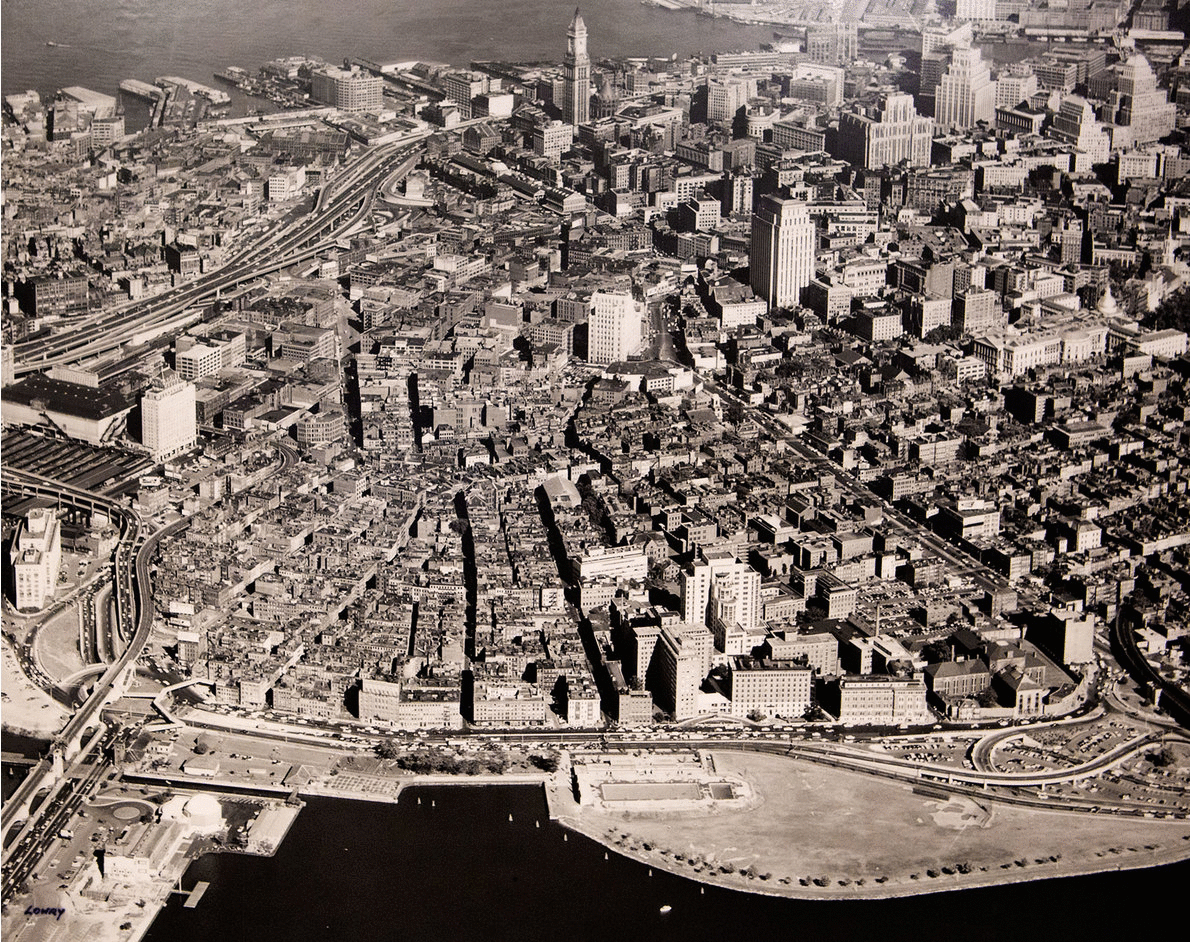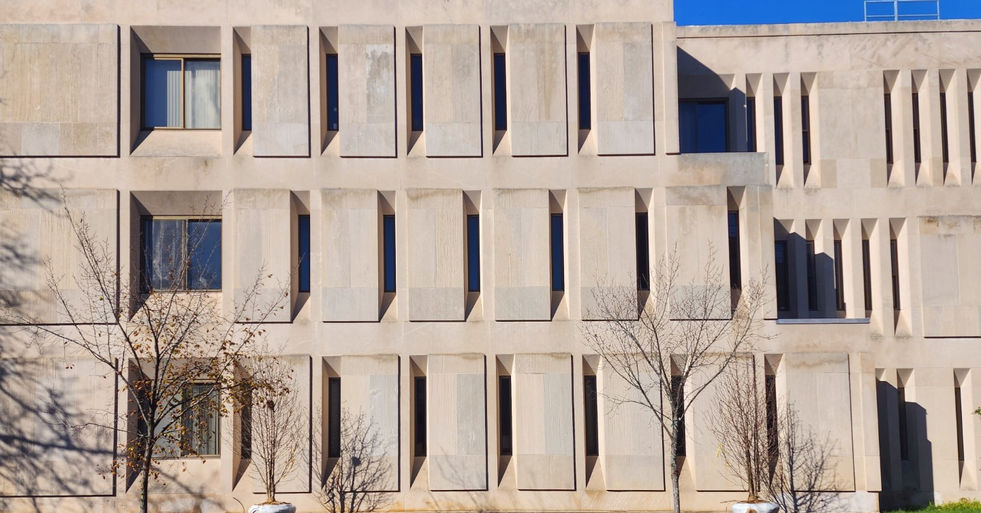Exposing American

Arch. Jonathan Letzter, Ph.D.
My research seeks to deepen the understanding of the theory and practice of Brutalist architecture. Brutalism, emphasizing ethical and aesthetic values, emerged during the 1950s as a reaction to the Modern Movement. The main premise of Brutalism is that the exposure of materials reveals the ethics of society. I claim that the building’s physical appearance (its complexity, the playfulness of its surfaces, and its exposed construction) eventually hides, rather than reveals, its social and historical essence. Therefore, my goal is to confirm the disparity between the vision of Brutalism for exposed, ethical society, on the one hand; and the physical design that expresses the political and social outcomes on the other.
The Quality of Brutalism according to Reyner Banham:
1. Formal legibility of plan
2. clear exhibition of structure
3. valuation of materials for their inherent qualities ‘as found’
Links to Albums: Brutalist Buildings in the United States
New York
New Haven
Philadelphia
Boston
D.C.
*All photos in this page are taken by the author unless stated otherwise.
Links to Albums: Brutalist Buildings in the United States
Brutalism morphology and the grid
Article: The Brutalist Figure - Grid, MDPI: Architecture (2024)
The grid is a conceptual, morphological basic structure representing a mental state. Rosalind Krauss elaborates on the peculiar power of the grid and describes it as antinatural, antimimetic and antireal. (Krauss, 1979)
The grid flattens the surface, simplifies and rearranges the space between two-dimensional surfaces and three-dimensional volumes. It also relates to social matters of equality and equal justice in a non-hierarchial form.
In many cases, Brutalist architecture uses the strict grid as a reference for spatial perception, determining the building’s construction.
The Brutalist architectural grid representation is threefold:
1. It is an easy form to grasp
2. Enables an infinite possibility of expansion
3. Represents the repetitive industrial constructive elements.
Examples of Brutalist Grid Facade
Brutalism and housing developments in New York
My research examines the housing developments of New York, especially those constructed between the 1950s-1970s, showing the implementation of Brutalism characteristics. Housing initiatives in New York first set the layout as an off-grid / tower-in-a-park concept.
Therefore, the result is a gridded Brutalist building laid within a non-grid layout as part of the New York gridiron.
New York Gridiron


Upper East Side, Park Ave. Souce: thegreatestgrid.mcny.org/
The area around Washington Park. Souce: thegreatestgrid.mcny.org/
Off-Grid Housing
Housing developments in New York first set the layout as an off-grid / tower-in-a-park concept.

2018
1950


George Washington Houses (1957)
LaGuardia Houses (1957)
King Towers (1954)
George Washington Houses (1957)
LaGuardia Houses (1957)
King Towers (1954)


1. Queensbridge North, 1939, 2. Baruch Charney Vladeck Houses (1939-40), 3. East River Houses (1941), 4. Franklin Plaza Apt (1947), 5. Stuyvesant Town - Peter Cooper Village (1947), 6. Wald Houses (1949), 7. Jacob Riis Houses (1949),
8. King Towers (1954) 8. George Washington Houses (1957), 9. Penn South (1963), 10. George Washington Housing (1957), 11. Co-Op City (1972)
The Total Grid
Uncompromised grid division of 2D elevation:
RNA house (96th Street), Edelbaum and Webster and Kips Bay Plaza, Pei Cobb Freed & Partners





Brutalism and the built environment
In many cases, Brutalist buildings resulted from the demolition of historical tissue (for example, Boston City Hall or the “slum clearance” projects in New York City). Thus, the public may perceive Brutalism as the destruction of historical, sentimental architectural memories.

Boston's West End in 1959
Boston's West End in 1959
Source for Drawings: https://www.wbur.org/news/2015/10/15/boston-urban-renewal-west-end-exhibit

Lincoln Square Slum Clearance Plan, NY, 1950
Lincoln Square Slum Clearance Plan, NY, 1950
Source for Drawings: https://www.johnmjohansen.com/
Examples of Urban Renewal in the 1960s
Philadelphia City Planning Commission, 1965

Lower Manhattan Expressway , 1941-60

Boston, Government Center, Pei - Cobb, 1961-3

Washington, L'Enfant Plaza, 1952

Brutalism Additions to Historic Buildings and tissues
Brutalism may blend in with its surroundings as a new construction in a historic built environment
My research seeks to deepen the understanding of the theory and practice of Brutalist architecture. Brutalism, emphasizing ethical and aesthetic values, emerged during the 1950s as a reaction to the Modern Movement. The main premise of Brutalism is that the exposure of materials reveals the ethics of society. I claim that the building’s physical appearance (its complexity, the playfulness of its surfaces, and its exposed construction) eventually hides, rather than reveals, its social and historical essence. Therefore, my goal is to explore the gap between design and its physical outcome on the one hand, and the political and social outcomes on the other.



%2C_1914-15%2C_Maison_Dom-Ino.jpg)
The design of the Gustave Eiffel: Statue of Liberty hidden Construction, 1886; Tour Eiffel, Exposition Universelle, 1889
Modernism: Einstein Tower, E. Mendelsohn and R. Neutra, brick covered with reinforced concrete, 1921; Dom-Ino House, Le Corbusier, 1914
Operation Breakthrough
Government Program to Industrialize Home Production, Experimental Housing Allowance Program, 1969:
"Operation Breakthrough Housing" was a program launched by the Nixon administration. The program was intended to address the issue of housing segregation and provide affordable housing to low-income families in urban areas.
The program was designed to encourage private developers to build new housing developments in inner-city neighborhoods, with the government providing financial incentives and tax breaks to developers. However, the program ultimately failed to achieve its objectives, as many developers were unwilling to invest in these neighborhoods due to concerns about crime and poverty.



The proposed study will emphasize important projects of American architects associated with Brutalism
(1918-1997)

Source for Drawings: https://paulrudolph.org/
(1916-2012)

Source for photos and drawings: https://www.johnmjohansen.com/





































































